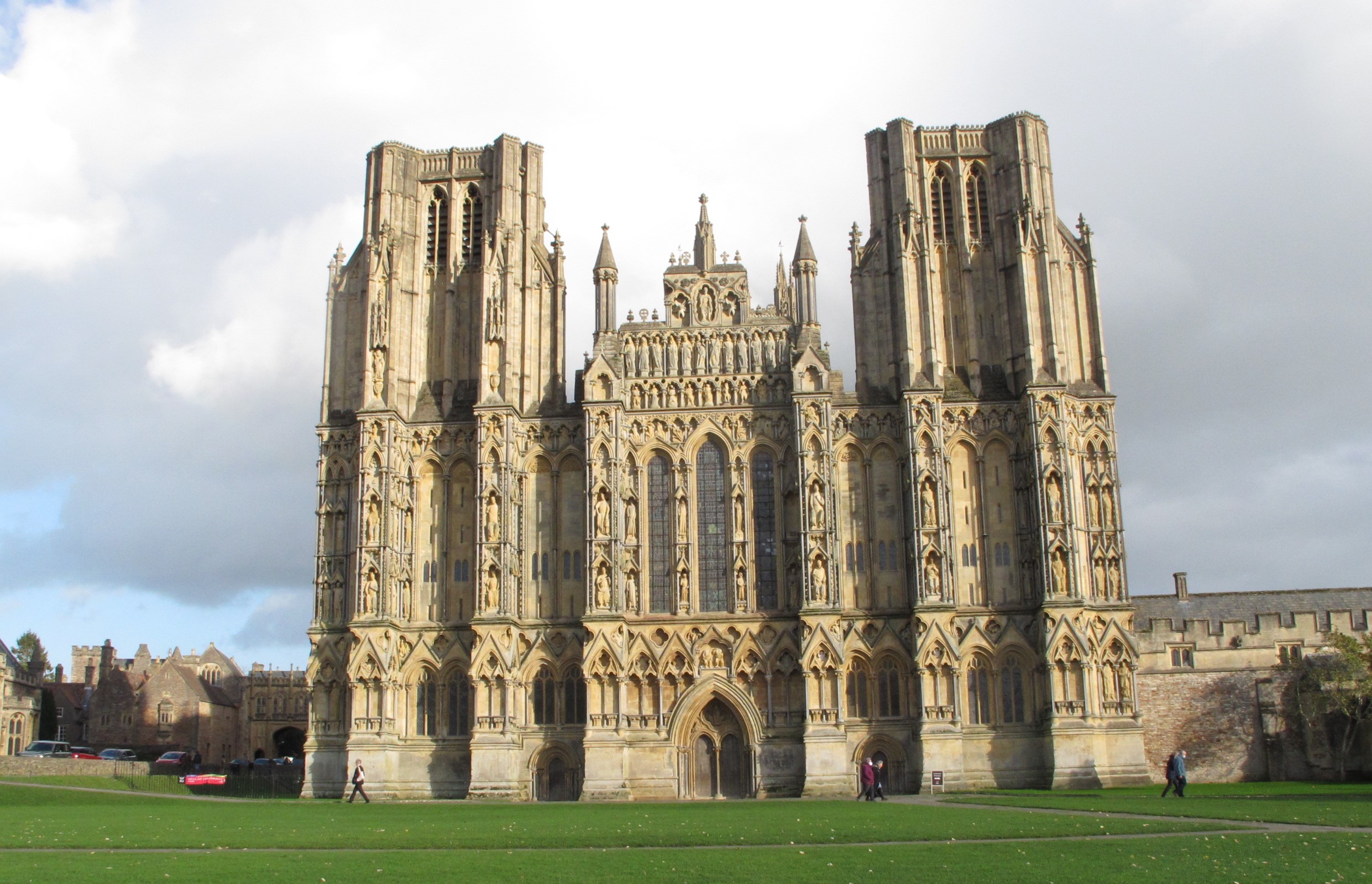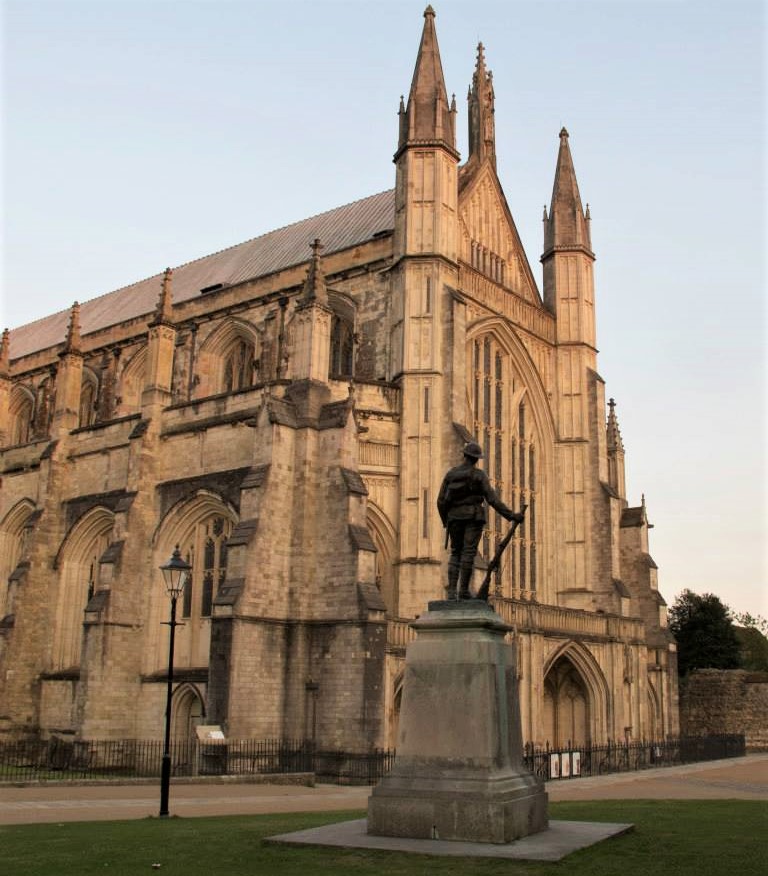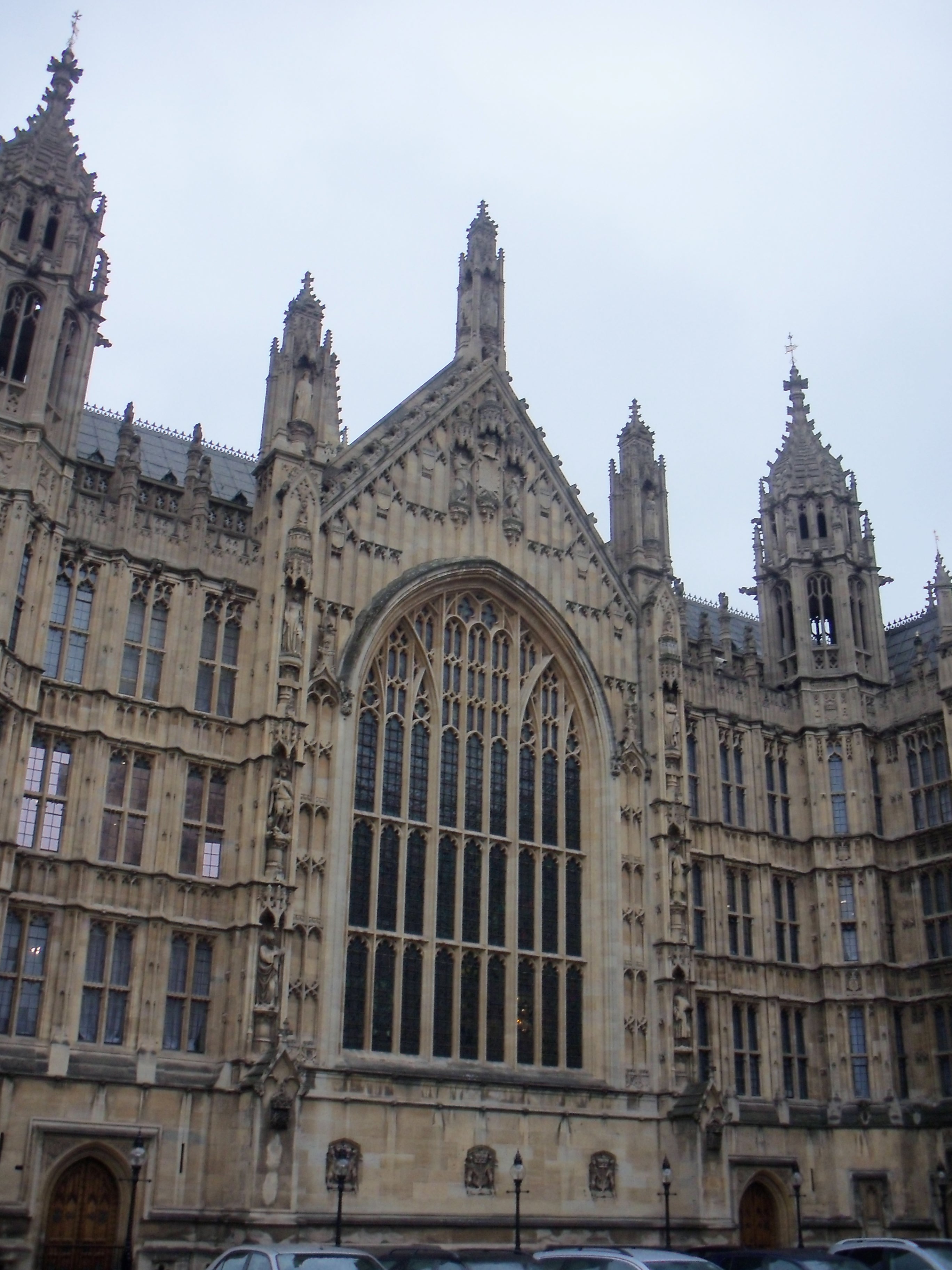English Perpendicular architecture
|
First constructed in 1140, Norwich Cathedral was damaged during a peasant revolt in 1278. It was damaged again by a structural failure of the Norman spire in 1362, at which point a significant portion of the building was rebuilt in the English Perpendicular style. The present spire was added in the late 15th century. |
Contents |
[edit] Introduction
Gothic is an architectural style applied mainly to religious buildings from the later middle ages, starting around the middle of the 12th century and lasting until the beginning of the 15th century. Originating in the Ile-de-France area of Paris, the Gothic period generally slots between the Romanesque and Renaissance periods.
The main built form of the Gothic period was the cathedral (but also the church). The Gothic cathedral is seen as a synthesis of architecture and structure, so much so that it is often very difficult to separate the two. This may be due to the fact that the designers were master craftsmen, skilled both in engineering and masonry.
[edit] Transforming the Romanesque style
The massive construction and ‘blockiness’ of the Romanesque (or Norman) period gave way to the lightness of Gothic. Where the Romanesque cathedral had a feeling of being a stronghold, encircled by thick, massive walls, the Gothic builders (often peripatetic and unknown) tried to achieve an etherealness by dissolving the wall until it became almost diaphanous. The Gothic wall transformed into a thin shell of stone and glass.
Large windows filled with stained glass provided a new way to filter light and affect the religious experience. Indeed, the Gothic is as much about structural prowess in masonry as it is about a new interpretation of light which was used to determine the character of the new construction. The mass of the building appears to dissolve, helped in part by large windows, the longitudinal plan and the vertical lines leading the eye up to the roof.
This early form of the French Gothic style is sometimes referred to as Decorated Gothic (or Second Pointed) style. The French Decorated Gothic style first appeared in England at Canterbury Cathedral after a fire in 1174 destroyed part of the building.
|
The Decorated Gothic style was fully incorporated into Wells Cathedral for the first time. Construction began in 1175. |
[edit] Transforming Decorated Gothic to Perpendicular Gothic
The Decorated Gothic style continued to dominate architecture throughout Europe and England until the early 14th century, when the political climate promoted by Edward III prompted a break from this tradition. What resulted was English Perpendicular - a new, nationalistic interpretation of the Gothic style. Also referred to as Perpendicular Gothic, Rectilinear or Third Pointed Gothic, this style (mid-1300s until mid-1500s) was more simple than its French predecessor, but still visually dramatic. Gone were the fussy decorations, replaced by innovative engineering in an architectural experiment.
|
During the late 1300s, the Romanesque nave of Winchester Cathedral was remodelled in the Perpendicular style. |
English Perpendicular was defined by clean, vertical lines that directed the viewer's gaze upward. Columns were primarily circular with solid bases, and capitals were sometimes topped with symbols from nature, the military or the monarchy.
Decorations and carvings were removed from walls and sometimes replaced with blind panels. Sculptures rarely appeared, and instead, tracery of thin vertical mullions adorned the walls (and sometimes stretched down to the floor).
|
Despite being destroyed by Cromwell's forces, the main stained glass window in Winchester Cathedral is an impressive collection of saved fragments pieced together in a beautiful, random collage. |
Considered a stylistic revolution, Perpendicular Gothic architecture was defined by its horizontal and vertical divisions. In the windows, this grid allowed for a more expansive use of stained glass which subsequently brought in a greater amount of natural light. As with the French Gothic style, windows were still dramatic and expansive, but the depictions of figures were more human and set in relatable context.
In English Perpendicular, spires were often replaced with towers - supported by buttresses at the corners - that stretched to new heights. Ceilings - elaborately decorated with fan vaulting - were often supported by four-centred arches. Roofs were often made of lead and built with a slight slope, while interior roof timbers were sometimes exposed and decorated with carvings.
|
The tower of Ely Cathedral was built in the solid Perpendicular style. |
Structurally, the buildings were more stable, and even small spaces appeared lofty, due to vertical lines that produced optical illusions and additional height. During this period, engineering and mathematics combined in a sense of faith in architecture.
[edit] Influences of the plague
In 1348, the plague arrived in England. Its impact was felt intellectually and spiritually, represented in darker artistic interpretations and more vulnerable attitudes. In terms of practical matters, fewer masons were available after the plague, which meant architecture became even more minimalistic.
With the reign of Henry VII (1485 - 1509), the country gradually began to move away from the English Perpendicular style to something more dramatic, realistic and fluid. This transition was influenced by the reintroduction of European craftsmanship and the Renaissance style.
The transition was accelerated by the crowning of Henry VIII (1509 - 1547), whose impact on the Catholic church was drastic in spiritual, organisational and aesthetic terms. During the Reformation, Gothic ornamentation was often removed, and the Renaissance style - with its sense of architectural classicism - became the predominant approach to English architecture.
It was not until the 18th century, and the Oxford Movement, that Gothic returned to England in the form of English Gothic Revival.
|
In 1840, the Gothic Revival style was incorporated into the Palace of Westminster, London (Architect: Augustus Pugin). |
[edit] Related articles on Designing Buildings
IHBC NewsBlog
SAVE celebrates 50 years of campaigning 1975-2025
SAVE Britain’s Heritage has announced events across the country to celebrate bringing new life to remarkable buildings.
IHBC Annual School 2025 - Shrewsbury 12-14 June
Themed Heritage in Context – Value: Plan: Change, join in-person or online.
200th Anniversary Celebration of the Modern Railway Planned
The Stockton & Darlington Railway opened on September 27, 1825.
Competence Framework Launched for Sustainability in the Built Environment
The Construction Industry Council (CIC) and the Edge have jointly published the framework.
Historic England Launches Wellbeing Strategy for Heritage
Whether through visiting, volunteering, learning or creative practice, engaging with heritage can strengthen confidence, resilience, hope and social connections.
National Trust for Canada’s Review of 2024
Great Saves & Worst Losses Highlighted
IHBC's SelfStarter Website Undergoes Refresh
New updates and resources for emerging conservation professionals.
‘Behind the Scenes’ podcast on St. Pauls Cathedral Published
Experience the inside track on one of the world’s best known places of worship and visitor attractions.
National Audit Office (NAO) says Government building maintenance backlog is at least £49 billion
The public spending watchdog will need to consider the best way to manage its assets to bring property condition to a satisfactory level.
IHBC Publishes C182 focused on Heating and Ventilation
The latest issue of Context explores sustainable heating for listed buildings and more.























Comments
So much of this article is dead wrong and I have no idea how information here has lasted this many revisions without being corrected.
To start with, the first period of gothic architecture in England is called the Early English style, or first pointed. The fact that you have labelled the decorated period as "second pointed" should be a big clue that it wasn't the first gothic style in England. And considering Canterbury Cathedral is well known as being the first place gothic was applied in England, obviously the style they used there would be Early English or "first pointed". In fact, some parts of it arguably aren't even the fully developed Early English style yet, and are known as Transitional Gothic- ie, between transitioning stylistically between Norman and Gothic.
The English gothic styles are separated typically as follows:
Early English (late 12th to mid 13th century)
Decorated (Geometric mid 13th to early 14th century, Curvilinear early 14th to mid 14th century)
Perpendicular (mid 14th century to mid 16th century, and not the early 15th century as stated in this article; English gothic is well known for having continued later than gothic on the continent, something you even state later on!).
Wells cathedral is quite famously the first fully gothic cathedral in England. It was entirely built in the Early English style, NOT the Decorated (SECOND pointed) style. The quire was later REBUILT in the later decorated style. The west front of the cathedral is quite clearly in the Early English style, bar the upper stages of the towers which are in the Perpendicular style. There are no Decorated period features on the west front.
You state that Perpendicular columns were circular when that's not really the case, they were far more likely to be compound piers or octagonal. The capitals are far more likely to be simple oak leaf designs or octagons.
Saying "spires were replaced by towers" is complete nonsense. Spires are built ON towers. It was simply more likely that spires were omitted in favour of pinnacled and battlemented parapets.
You show Ely Cathedral's west tower as an example of the Perpendicular style when the vast majority of it is CLEARLY Early English style (the lancets without foils are a dead giveaway). Only its very top stage is in the Perpendicular style. Even the more famous central octagon (which the picture doesn't show) dates to the 1320s, before the Perpendicular Period.
Describing the transition to renaissance styles over the course of the the Tudor dynasty as "more dramatic, realistic, and fluid" is just nonsense. What makes them more dramatic? What makes it more "realistic?" What makes it more "fluid"? Renaissance architecture is based on forms derived from the classical period- the architecture of ancient Rome and Greece. It can hardly be described as any more "Dramatic, realistic or fluid" than gothic. Not to mention that there is no sharp transition to renaissance architectural styles in England as there were on the continent. Tudor architecture came from the intermingling of late Perpendicular Gothic and Renaissance styles.
You mention the Oxford Movement being in the 18th century when it started in the 1830s, and post-dates gothic revival. In fact, gothic never completely died out, and gothic buildings, though limited in number, were still being built throughout the 17th and early 18th century, just not on quite the scale as the medieval cathedrals of before- a period sometimes called "Gothic Survival". Gothic revival does indeed start in the 18th century, but many famous pieces of gothic revival predate the influence of the Oxford Movement, like Strawberry Hill House. However, even using the Palace of Westminster as an example in an article about Perpendicular style, you neglect to mention that the palace is built specifically in a revival the Perpendicular style!
This article was incredibly poor and made glaring errors throughout of pretty basic English Gothic knowledge. It provided very few good examples of Perpendicular- why not showcase somewhere like Kings College Chapel? The nave of Canterbury cathedral (unless you make another mistake with that reference)? Wool churches could have used a mention here considering they were very typically built in Perpendicular style? How about a focus on the panel tracery of the period? The battlementing of parapets? The four centred arch and its widespread application throughout? The shedding of Decorated period elements such as the ball flower? This was lazy, and is less informative than a 1-minute glance at wikipedia.
Thank you for your detailed and informative comments. You are clearly well informed on the subject matter. As this is a wiki you can add corrections to the article as you see fit, or alternatively share your knowledge by creating a new article. A brief search shows that the wiki does not have any articles entitled; Early English style, first or second pointed, Transitional Gothic etc so defining these in brief new articles would be a valuable exercise. Thank you again for taking the time to comment, we are happy for contributions to article pages and view them all as works in progress, open for improvement by our users. Kind Regards.